6509 Canyon Oaks Drive, Simi Valley, CA 93063
-
Listed Price :
$1,991,990
-
Beds :
6
-
Baths :
6
-
Property Size :
4,008 sqft
-
Year Built :
2023
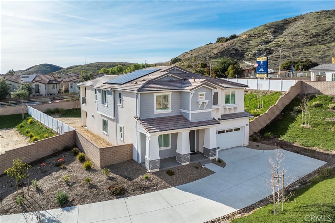
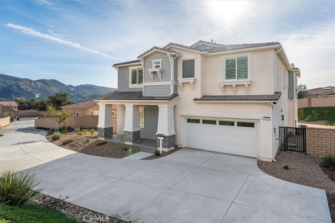
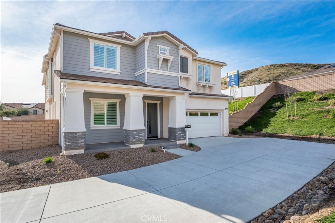
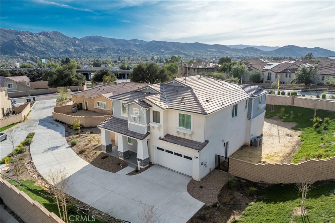
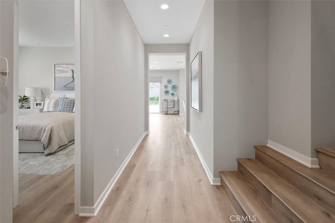
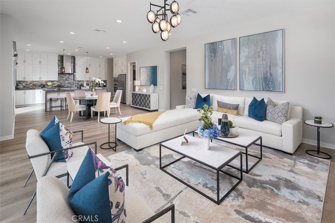
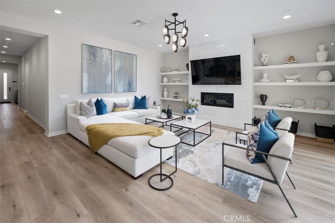
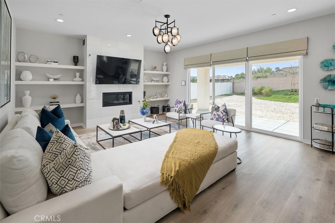
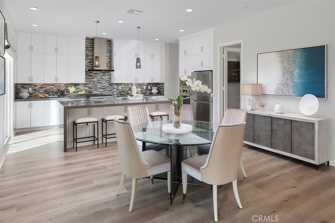
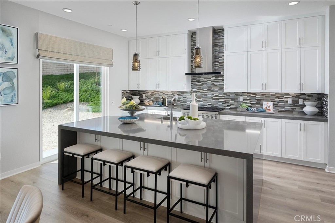
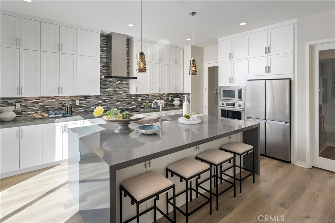
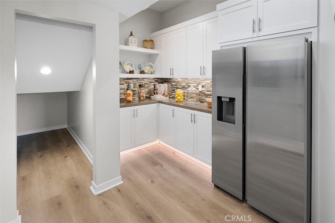
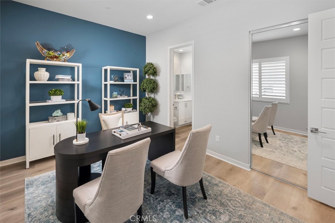
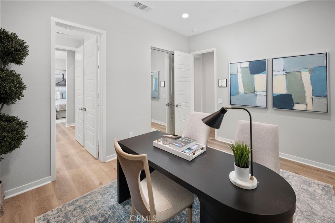
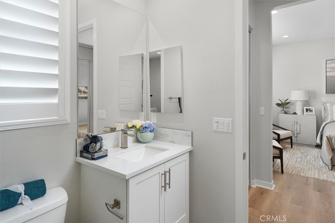
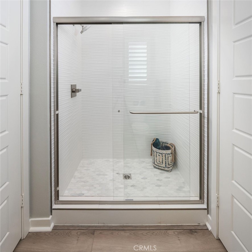
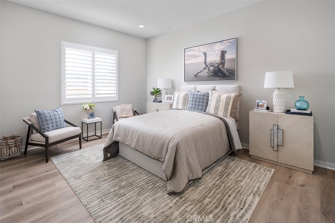
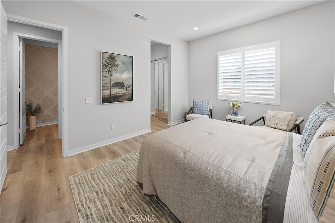
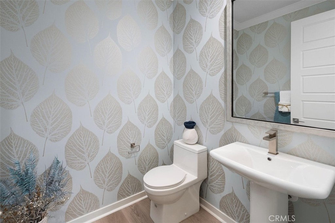
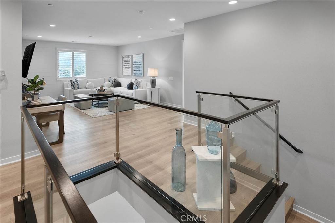
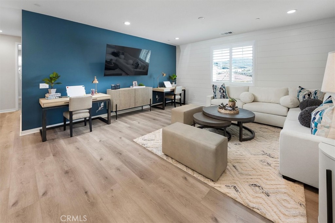
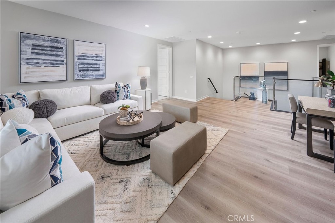
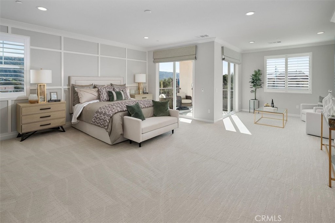
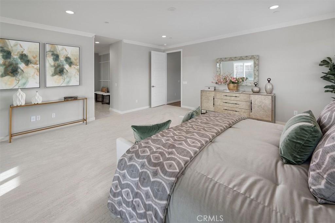
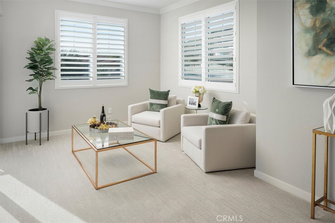
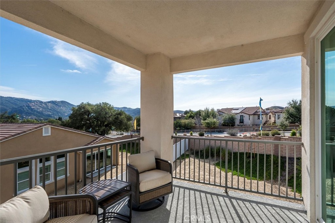
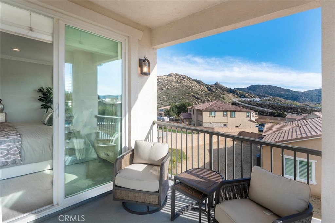
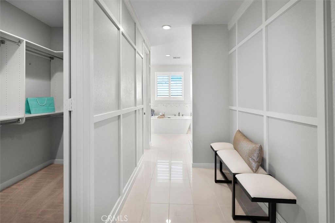
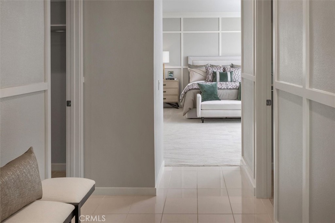
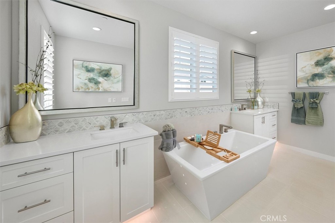
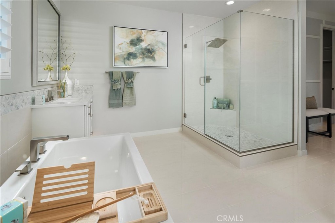
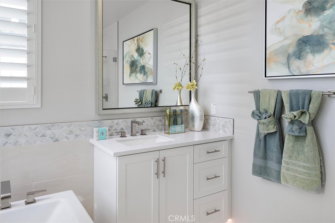
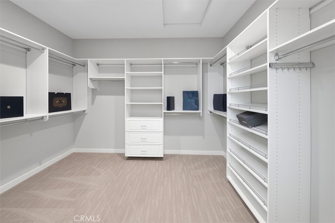
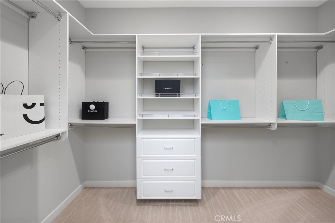
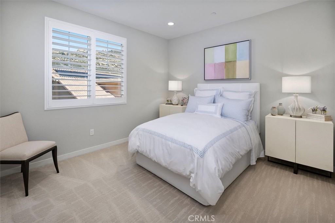
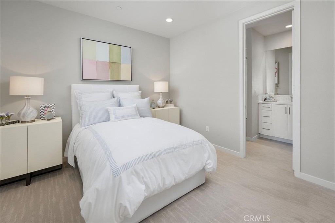
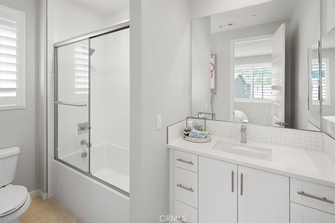
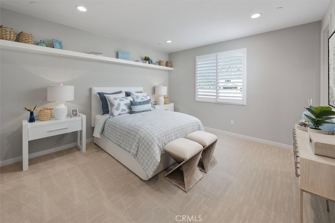
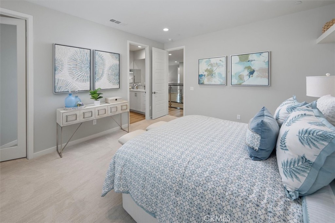
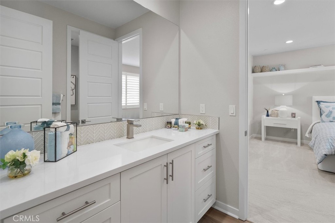
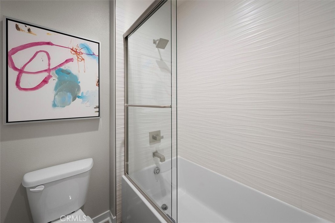
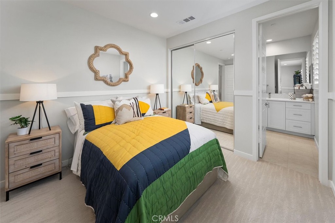
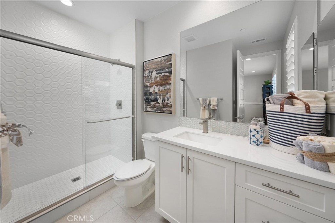
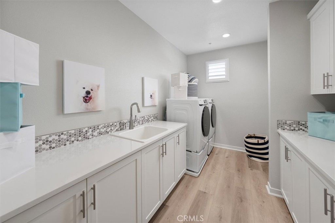
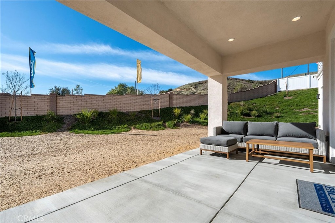
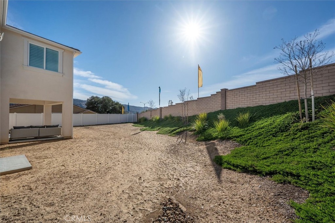
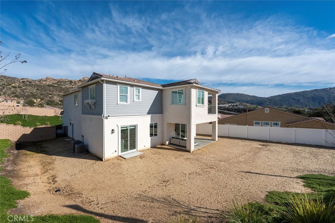
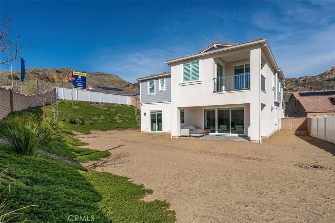
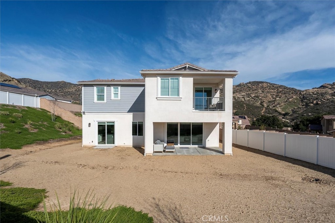
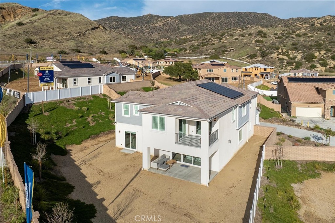
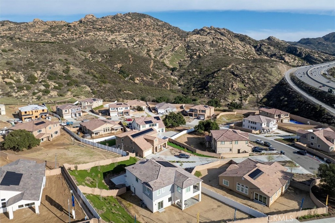
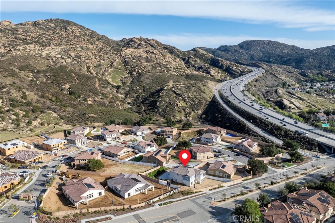
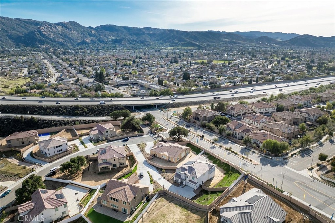
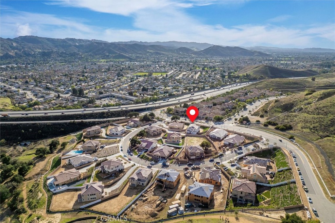
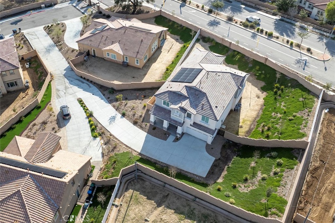
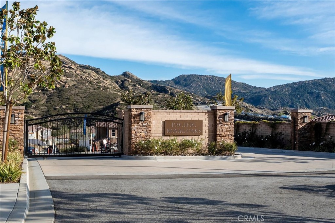
Property Description
DRAMATIC NEW CONSTRUCTION ON A HUGE LOT! Spacious sophistication and luxury are offered by this sprawling six-bedroom home in one of the most desirable locations in Simi Valley. Set in the coveted, gated community of Pacific Royal Oaks, this home has been meticulously crafted with hundreds of thousands in premium upgrades and is ready for immediate move-in. Featuring six spacious bedrooms, 5.5 elegantly designed bathrooms, a loft, and a 3-car tandem garage, this home offers an abundance of space and flexibility for every lifestyle. Nestled on a private 19,159 SF lot, the expansive backyard is an entertainer’s paradise, offering endless opportunities for a pool, outdoor gatherings, or simply enjoying the privacy of your own sanctuary. Step inside to find a welcoming foyer leading to an open-concept living area with soaring ceilings and an effortless flow throughout. The heart of the home, the chef-inspired kitchen, is designed for functionality and style. It features an oversized island, quartz countertops, high-end touches like a wine chiller, upgraded stainless-steel Dacor appliances, and custom cabinetry, making this kitchen a true standout. The gourmet pantry is a dream come true for any culinary enthusiast, while the California Room brings the outdoors in with seamless transitions and endless natural light. Every inch of this home is designed with luxury finishes, from the designer tile work and upgraded LED lighting to the built-in shelving and custom features. The primary bedroom offers a serene retreat, a private sitting area, a deck with breathtaking views, and a spa-like en suite bathroom with a soaking tub, luxe shower, and dual-sink vanity. Secondary bedrooms offer spacious closets and their own private baths, ensuring ultimate comfort. Downstairs, guests and family members have their own bedroom suite with flex space. Designed for modern living, this home combines energy efficiency, low maintenance, and a ten-year builder’s structural warranty. SPECIAL BUILDER FINANCING CAN HELP MAKE THIS DREAM HOME A REALITY.
Interior Features
| Laundry Information |
| Location(s) |
Inside, Laundry Room, Upper Level |
| Kitchen Information |
| Features |
Kitchen Island, Kitchen/Family Room Combo, Remodeled, Self-closing Cabinet Doors, Self-closing Drawers, Updated Kitchen, Walk-In Pantry |
| Bedroom Information |
| Features |
Bedroom on Main Level |
| Bedrooms |
6 |
| Bathroom Information |
| Features |
Jack and Jill Bath, Bathroom Exhaust Fan, Bathtub, Dual Sinks, Enclosed Toilet, Low Flow Plumbing Fixtures, Quartz Counters, Remodeled, Soaking Tub, Separate Shower, Tub Shower |
| Bathrooms |
6 |
| Flooring Information |
| Material |
Carpet |
| Interior Information |
| Features |
Built-in Features, Balcony, Cathedral Ceiling(s), High Ceilings, In-Law Floorplan, Open Floorplan, Pantry, Quartz Counters, Recessed Lighting, Storage, Wired for Data, Bedroom on Main Level, Jack and Jill Bath, Primary Suite, Walk-In Pantry, Walk-In Closet(s) |
| Cooling Type |
Central Air, High Efficiency |
| Heating Type |
Central |
Listing Information
| Address |
6509 Canyon Oaks Drive |
| City |
Simi Valley |
| State |
CA |
| Zip |
93063 |
| County |
Ventura |
| Listing Agent |
Kathryn Werner DRE #01186577 |
| Courtesy Of |
Pinnacle Estate Properties, Inc. |
| List Price |
$1,991,990 |
| Status |
Active |
| Type |
Residential |
| Subtype |
Single Family Residence |
| Structure Size |
4,008 |
| Lot Size |
19,159 |
| Year Built |
2023 |
Listing information courtesy of: Kathryn Werner, Pinnacle Estate Properties, Inc.. *Based on information from the Association of REALTORS/Multiple Listing as of Mar 24th, 2025 at 12:12 AM and/or other sources. Display of MLS data is deemed reliable but is not guaranteed accurate by the MLS. All data, including all measurements and calculations of area, is obtained from various sources and has not been, and will not be, verified by broker or MLS. All information should be independently reviewed and verified for accuracy. Properties may or may not be listed by the office/agent presenting the information.
























































