22136 Crestline Trail, Saugus, CA 91390
-
Listed Price :
$1,075,000
-
Beds :
5
-
Baths :
3
-
Property Size :
3,170 sqft
-
Year Built :
2000
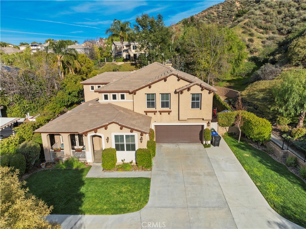
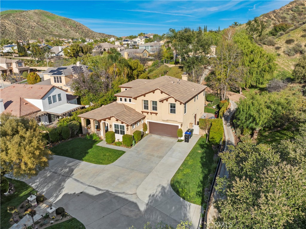
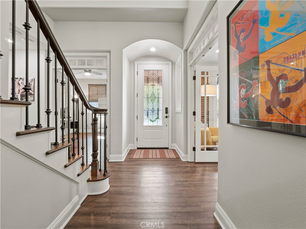
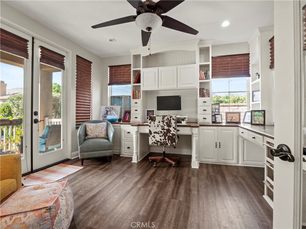
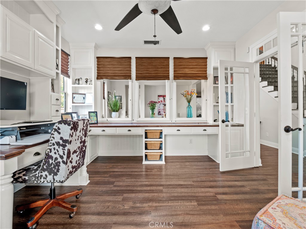
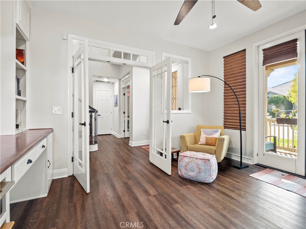
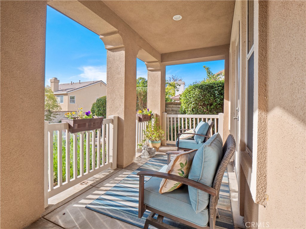
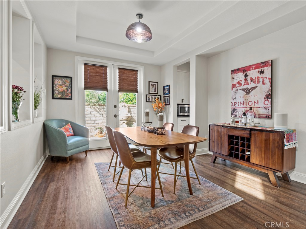
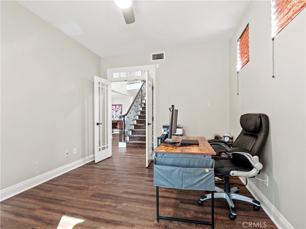
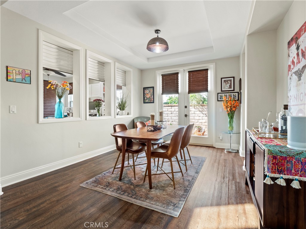
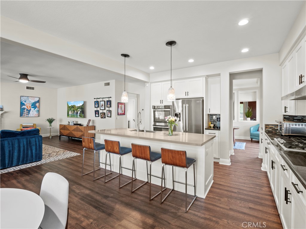
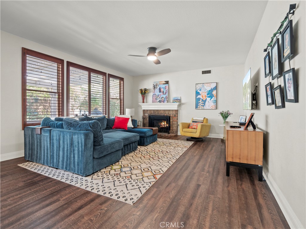
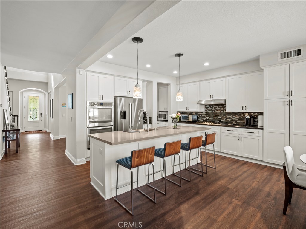
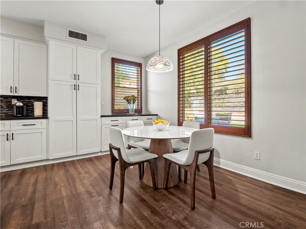
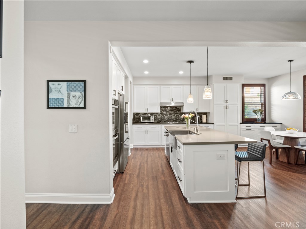
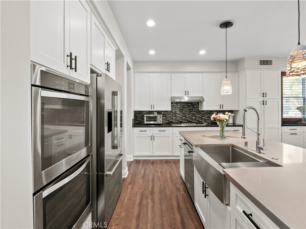
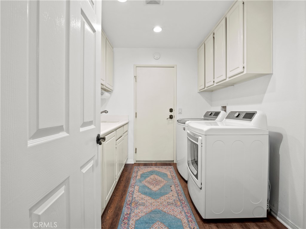
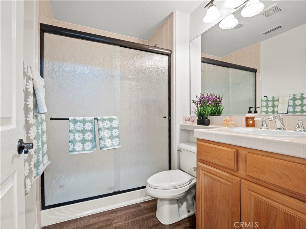
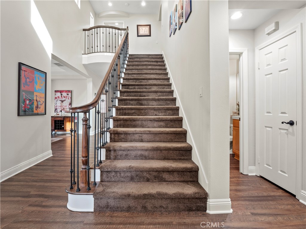
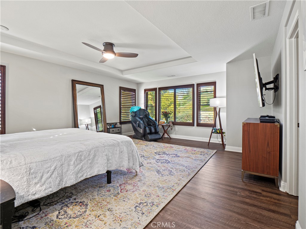
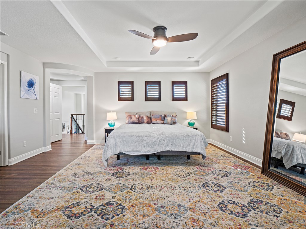
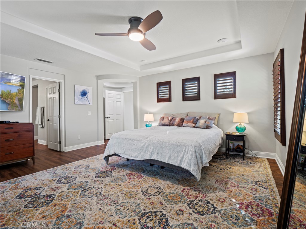
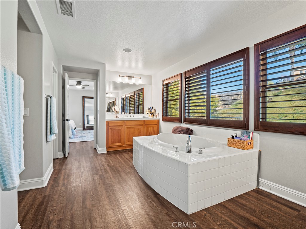
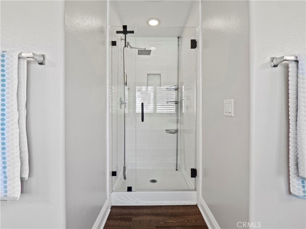
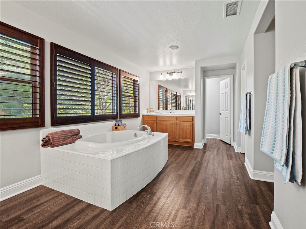
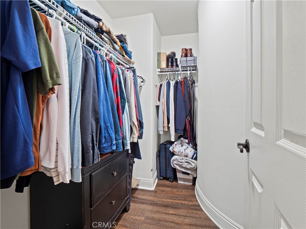
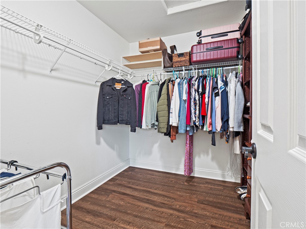
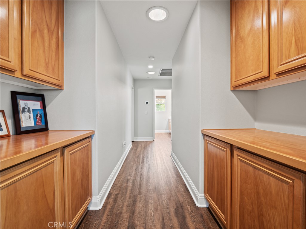
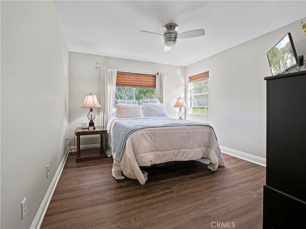
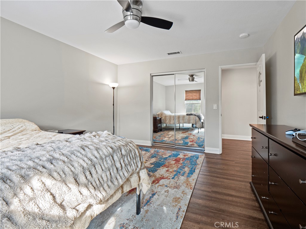
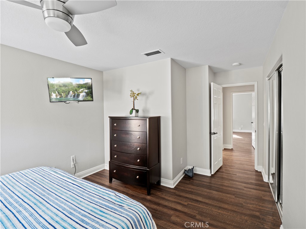
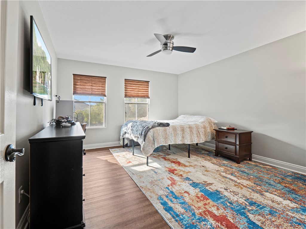
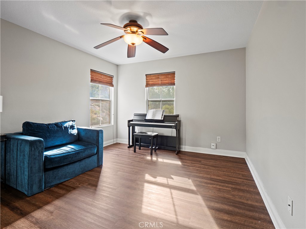
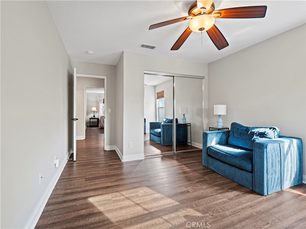
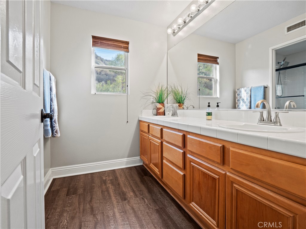
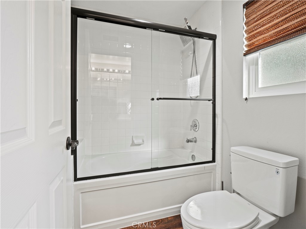
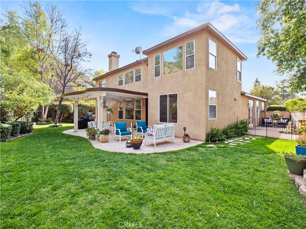
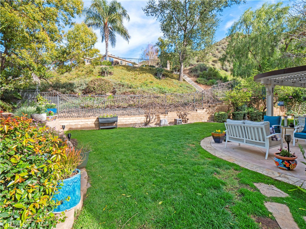
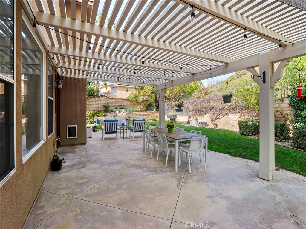
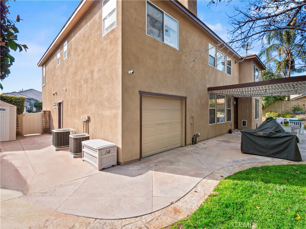
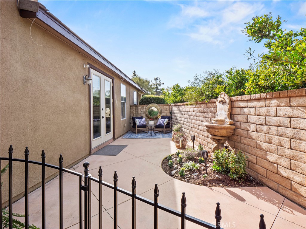
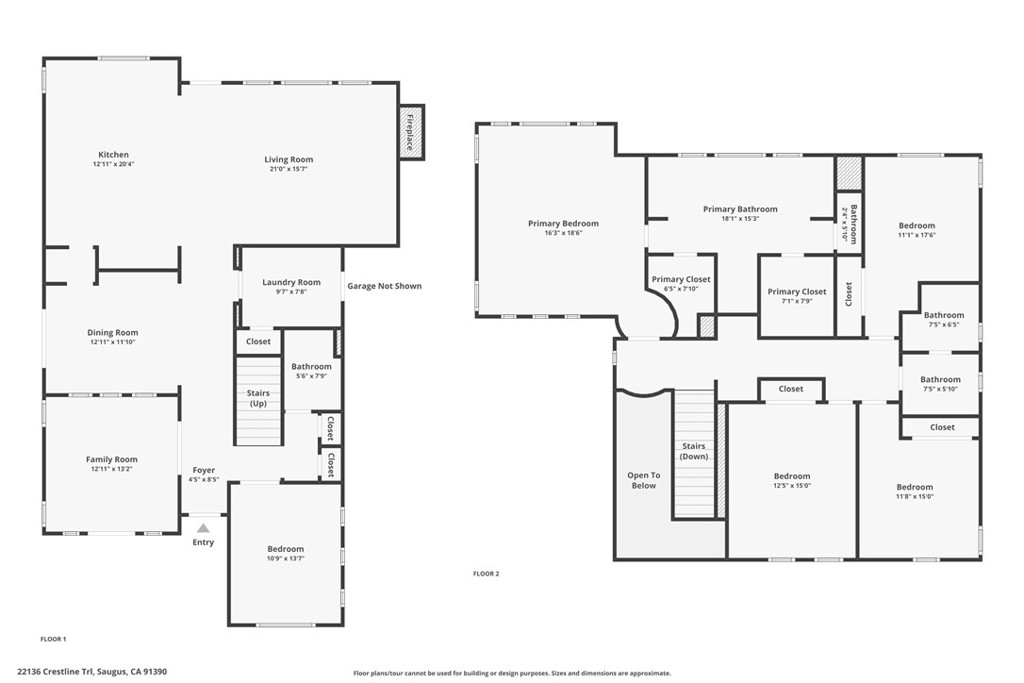
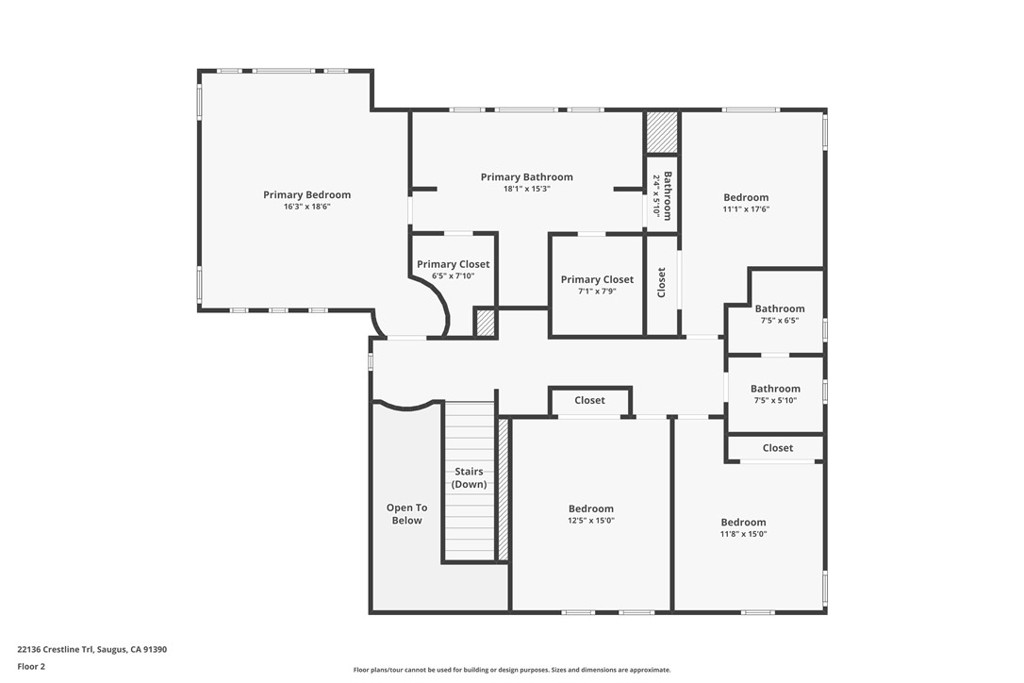
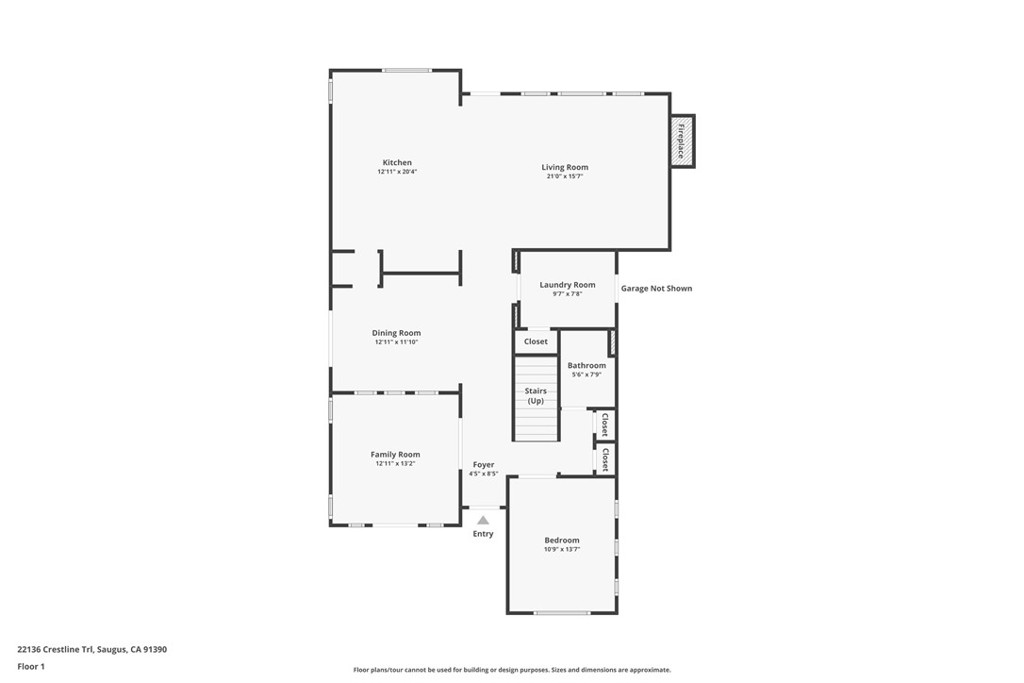
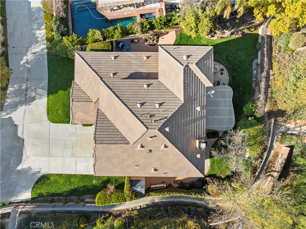
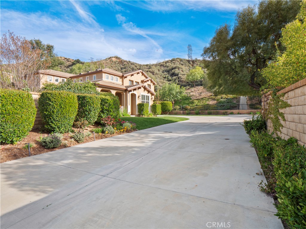
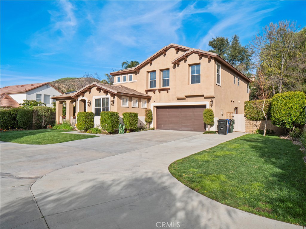
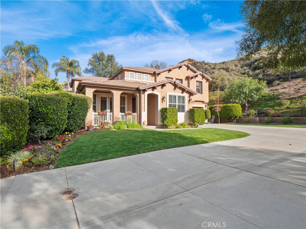
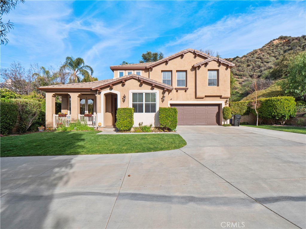
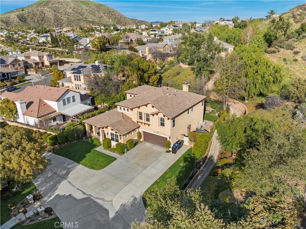
Property Description
Beautifully Remodeled & Private 5-Bedroom Home in Saugus’ Desirable Pacific Crest Community. Tucked away on a flag lot, this spacious over 3,100 sq ft home offers the perfect blend of privacy, functionality, and style—with RV access and an oversized 3-car pull-through garage to top it off! Step into the bright and inviting formal entry that leads you to the formal living room, currently used as a stylish home office, featuring custom built-in desks, storage, and elegant French doors opening to the front porch. A large downstairs bedroom, also with double-door entry, currently serves as a second office or guest suite, conveniently located next to a full bathroom with an upgraded walk-in shower. The formal dining room also boasts French doors leading to a charming side yard, ideal for indoor-outdoor entertaining. The heart of the home is an expansive family room with a cozy brick fireplace and mantle, seamlessly opening to a remodeled, eat-in kitchen. Highlights include a large center island, extended cabinetry, a butler’s pantry, stainless steel appliances, double ovens, ample storage, and a bright breakfast nook. Head up the grand staircase to find the beautiful primary suite with double walk-in closets and a luxurious ensuite bathroom featuring a huge tiled walk-in shower, oversized soaking tub, and dual vanities. Three more enormous bedrooms share a large full bathroom with double sinks. The private backyard offers a serene escape with a custom-built covered pergola, lush lawn, large side yards, and plenty of room to relax or entertain. Additional features include stunning shutters throughout, a dedicated laundry room with storage and utility sink, dual HVAC system, and a 3 car attached pull through garage that is perfect for multiple vehicles, toys, or a workshop. Ideally located near top-rated schools like Mountain View Elementary, parks, shopping, and dining—this is the dream home you've been waiting for! Don’t miss your chance to make it yours!
Interior Features
| Laundry Information |
| Location(s) |
Inside |
| Kitchen Information |
| Features |
Butler's Pantry, Kitchen Island, Kitchen/Family Room Combo, Remodeled, Updated Kitchen |
| Bedroom Information |
| Features |
Bedroom on Main Level |
| Bedrooms |
5 |
| Bathroom Information |
| Features |
Bathtub, Dual Sinks, Separate Shower, Tub Shower, Walk-In Shower |
| Bathrooms |
3 |
| Interior Information |
| Features |
Breakfast Bar, Built-in Features, Breakfast Area, Ceiling Fan(s), Eat-in Kitchen, High Ceilings, In-Law Floorplan, Bedroom on Main Level, Primary Suite, Walk-In Closet(s) |
| Cooling Type |
Central Air, Dual |
| Heating Type |
Central |
Listing Information
| Address |
22136 Crestline Trail |
| City |
Saugus |
| State |
CA |
| Zip |
91390 |
| County |
Los Angeles |
| Listing Agent |
Cherrie Brown DRE #01421885 |
| Co-Listing Agent |
Zachariah McReynolds DRE #01904568 |
| Courtesy Of |
NextHome Real Estate Rockstars |
| List Price |
$1,075,000 |
| Status |
Active |
| Type |
Residential |
| Subtype |
Single Family Residence |
| Structure Size |
3,170 |
| Lot Size |
46,926 |
| Year Built |
2000 |
Listing information courtesy of: Cherrie Brown, Zachariah McReynolds, NextHome Real Estate Rockstars. *Based on information from the Association of REALTORS/Multiple Listing as of Mar 31st, 2025 at 1:46 AM and/or other sources. Display of MLS data is deemed reliable but is not guaranteed accurate by the MLS. All data, including all measurements and calculations of area, is obtained from various sources and has not been, and will not be, verified by broker or MLS. All information should be independently reviewed and verified for accuracy. Properties may or may not be listed by the office/agent presenting the information.


















































